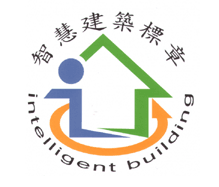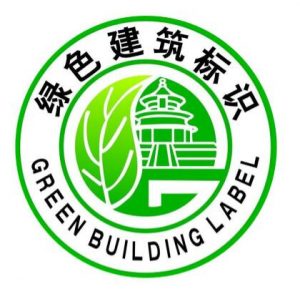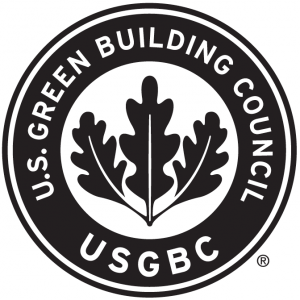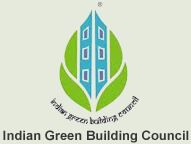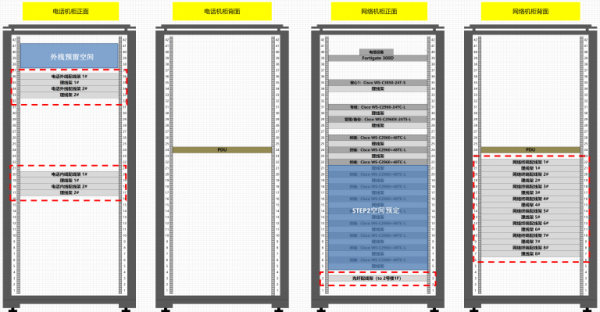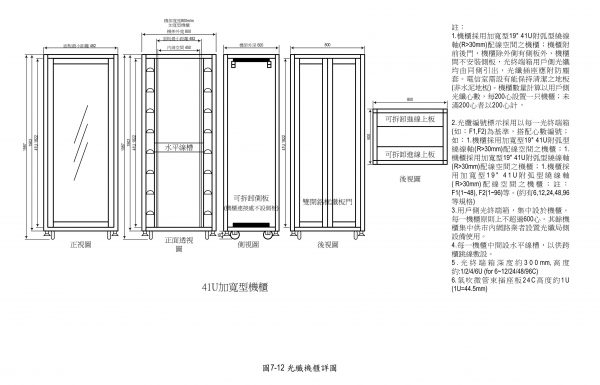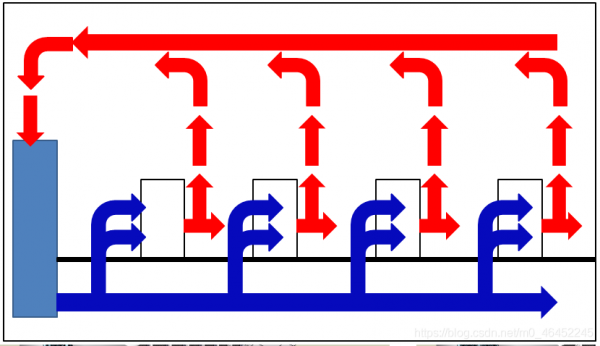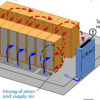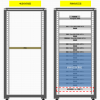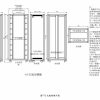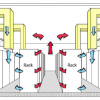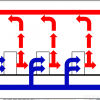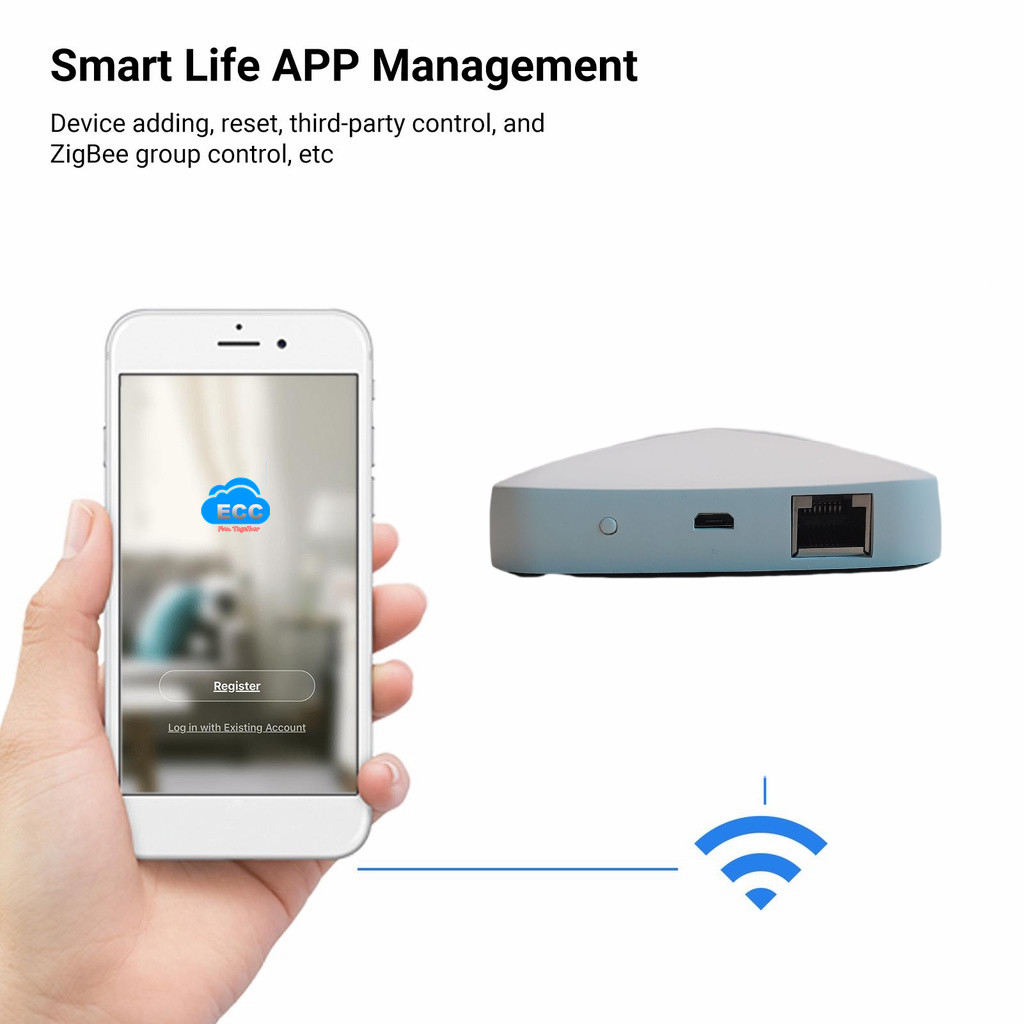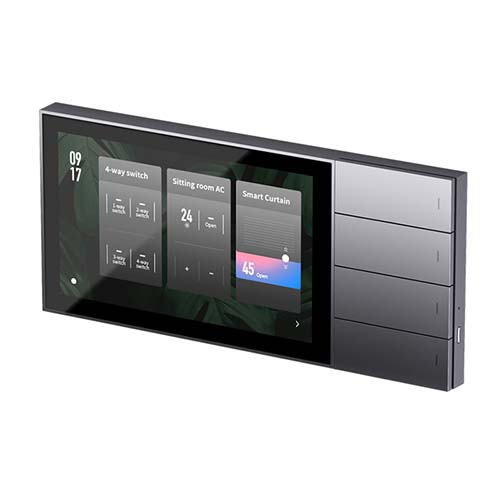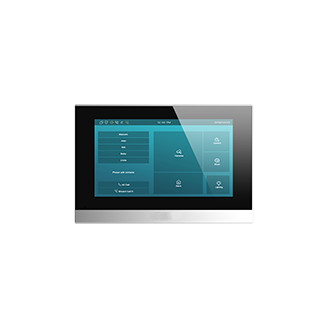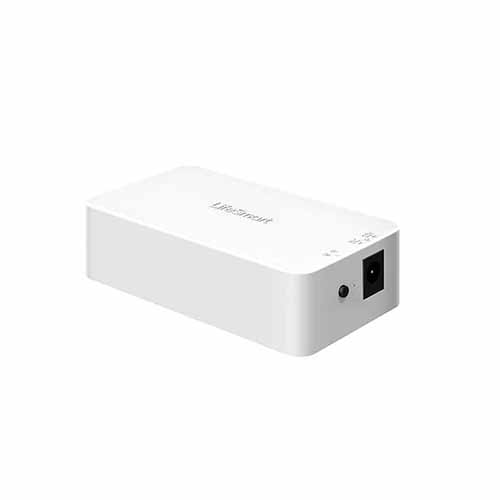FGT think your best choice in the future
System Integration Designers in FGT
Cloud Data Center System Design | Telecommunications Room Computer Room Collection Housing | Smart Building Labels | Light Current Engineering
Cloud data center design for collective residential telecommunication room | design in accordance with NCC standards | construction in line with Class B telecommunications technicians, cloud planning and design team with more than 15 years of experience, comprehensive design from MDF to OLDF, the team has the actual performance of cloud data center construction, even in the early stage The central monitoring system contractor of the science and technology factory, aiming at the air-conditioning convection major in the computer room, the only one-stop contractor with comprehensive design and construction across electromechanical and weak current, with multinational talents
- Description
- Additional information
- Specifications for construction of computer room
- ceiling
- Partition wall
- Aluminum windows and doors and partitions
- access floor
- MDF Distribution Frame | Telecommunications Room
- OLDF Optical Terminal Distribution Frame | Telecommunications Room
- standard specification
- meet design standards
- Special needs
- Inquire now
Please select a valid formTelecom cloud data center design
It is the process of designing and modeling the architectural layout, IT resources, and complete infrastructure of a data center system. It supports the logical concept of a data center prior to development or deployment in an organization's IT environment.
Data center designs can be developed by an in-house team or by hiring experts who provide data center services. A new data center requires a reliable power supply, regular backups, clear communication paths for data connections, environmental controls and security measures. A complete data center system will provide smoother business operations and better data management. Here are some top recommendations for data center planning.
- Select Modular Data Center Expansion
- Choose high-performance software
- Find ways to integrate operations
- share resources as much as possible
- Consider deploying cloud computing
- Develop a data continuity plan.
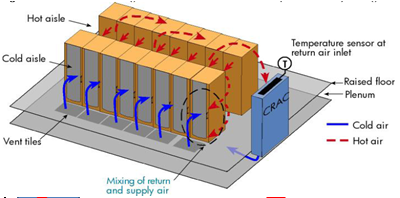
Design Standards and Guidelines for Telecom Cloud Data Center
Telco Cloud Data Center Design Standards help define minimum requirements and best practices when setting up, operating and maintaining data center systems. Professional bodies such as the International Standards Organization (ISO) or telecommunications industry associations offer their expertise to develop guidelines for effectively managing data centers. Typically, the design criteria followed when building a data center architecture are,
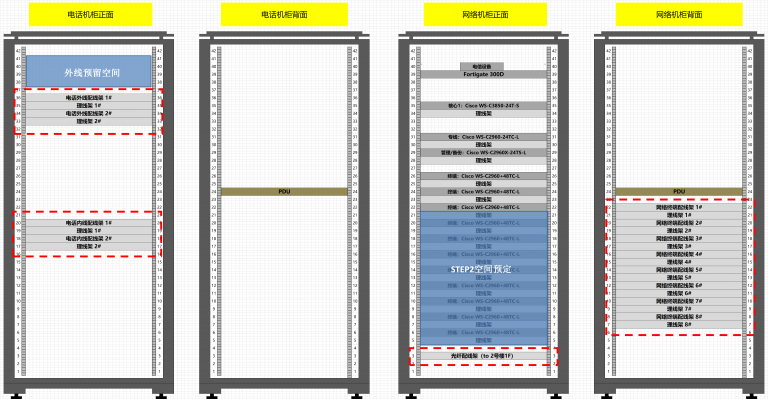
Telecommunications Infrastructure Standard for Cloud Data Centers (TIA-942)
ISO/IEC 27001:2005 and 27001:2013 Information Security Management System Standards
These standards list the requirements for the successful design and deployment of a Design Center, for example,
- building regulations
- information security
- Design and Resilience
- health and safety
- energy efficiency
- business continuity
- Data Center Design Best Practices
- Power and Performance
Utility costs are a major financial bottleneck in data center management. The following components must be kept in mind when designing a power system.
Budget Planning Considerations
- server
- cool down
- Emergency Power Supply
- Physical Space and Organization

To keep costs down, data center services may only build a data center to meet an organization's current needs. The main areas of spatial improvement are,
design considerations
- construction area
- Cabinets and Shelving
- cooling system
Cloud data centers are installed with expensive equipment that runs almost 24 hours a day, so proper cooling systems must be installed. To avoid overheating and excessive use of electricity, efficient cooling and airflow systems must be included in the data center network design.
Security Design Considerations Security is the most important element when designing a data center. Never neglect security and deploying data center systems. Consider network security and data encryption backup when planning and building a data center.
What is a data center | Data center usage
Data Center Server Differences
Cloud data center concept stocks | data center concept stocks
Data Center Architecture|Data Center Taiwan|Data Center Stock|Data Center Hong Kong
| Platform | APP, HMI, PC, PC+APP |
|---|---|
| Application | building, factory |
| Types of | central monitoring, cloud |
Specifications for construction of computer room
● The construction acceptance of the interior decoration project of the computer room mainly includes the construction acceptance of the suspended ceiling, partition wall, door, window, wall decoration, ground, raised floor and other indoor operations.
● The interior decoration work shall comply with the relevant provisions of "Code for Construction and Acceptance of Decoration Engineering", "Code for Construction and Acceptance of Ground and Floor Engineering", "Code for Construction and Acceptance of Wooden Structure Engineering" and "Code for Construction and Acceptance of Steel Structure Engineering".
● Keep the site, materials and equipment clean during construction.
Concealed projects (such as under the floor, on the suspended ceiling, false walls, and inside the interlayer) must be dust-free and cleaned before sealing. The surface of the dark place should be able to keep dust-free, peel-free and crack-free for a long time.
● Cuttings where all pipelines pass through walls in the equipment room must be dust-proof, and the gaps must be filled with sealing materials.
When pasting, bonding and veneering and other coating constructions, the environmental conditions should meet the requirements of the material specification.
● Decoration materials should try to choose non-toxic and non-irritating materials, and try to choose flame-retardant and flame-retardant materials, otherwise, fire-resistant paint should be applied as much as possible.
ceiling
● The surface of the ceiling board in the computer room should be flat and free from dust, discoloration and corrosion;
The edges should be neat and free of warping, and should not be degummed after edge sealing;
The thermal insulation and sound insulation materials used to fill the ceiling shall be flat, dry, and covered with seams.
● Strictly lay out the wires according to the design and installation position.
The suspended ceiling and horseway should be firm, straight, and have reliable anti-rust coating.
After derusting metal connectors and rivets, anti-rust paint should be applied twice.
● The lamps, various air outlets, fire detector bases and fire extinguishing nozzles on the suspended ceiling should be positioned in an orderly manner, and installed in close cooperation with the keel and the suspended ceiling.
From the surface, the layout should be reasonable, beautiful, and not messy.
● When the air conditioner in the suspended ceiling is used as a static pressure box, its inner surface should be dust-proofed according to the design requirements, and must not be peeled or cracked.
● The top plate of the fixed ceiling should be installed vertically with the keel.
The seams of the double roof shall not fall on the same keel.
● Use self-tapping screws to fix the ceiling board without damaging the board surface.
When the design is not clearly specified, it should meet the requirements of the five categories.
● Screw spacing: 150-200mm along the periphery of the board, 200-3000mm in the middle, evenly arranged.
● Screws are 10-15mm away from the edge of the board, and the nail holes, seams and male and female corners must be embedded and polished with corresponding materials according to the material of the top board.
● The maintenance cover plate of the thermal insulation suspended ceiling shall be made of the same material as that of the thermal insulation suspended ceiling.
● The installation of the movable roof must be firm, the lower surface is flat, the joints are tight and straight, and the wall and column are cut and inlaid according to the actual size.
According to the roof material for the corresponding edge treatment.
● Wipe the surface of the top plate at any time during the installation process, and clear the remaining materials and sundries in the top plate in time, so that no residue is left on the top and no stains are left on the bottom.
Partition wall
● Frameless glass partitions should adopt channel steel and all-steel structural frames.
The thickness of the wall glass is not less than 10mm, and the thickness of the door glass is not less than 12mm. The thickness of the surface stainless steel should ensure that it is as smooth as a mirror after calendering, and the visual effect is not uneven.
● The inner surface of the building envelope along the ground, along the top and along the keel of the partition wall such as gypsum board and sound-absorbing board shall be lined with elastic sealing materials and then fixed.
When the design is not clearly specified, the fixed point spacing should not be greater than 800mm.
● After the vertical keel is accurately positioned and corrected vertically, it is reliably fixed with the keel along the ground and along the top.
● The length of the vertical keel of the partition wall with fire resistance limit requirements shall be 30mm shorter than the actual height of the partition wall, and 15mm expansion joints shall be formed at the top and bottom respectively, and the gap shall be filled with flame-retardant elastic materials.
All-steel fireproof large glass partition, steel pipe frame painted with fireproof paint, glass thickness not less than 12mm, no air bubbles.
● When installing the partition wall panel, the gap between the panel edge and the building wall surface should be reliably sealed with caulking material.
● When the design does not have clear regulations, the fixing of wallboards with self-tapping screws should meet the following requirements: the distance between the screws along the periphery of the board is not greater than 200mm, and the distance between the middle of the board is not greater than 300mm, evenly arranged, and other requirements are the same as 2.
●Partition wall panels with fire resistance requirements should be laid equally with vertical keels, and must not be fixed with keels along the ground and along the top.
● The joints of the two wall panels of the partition wall shall not be on the same keel, and the joints of the double-layer wall panels on each side shall not be on the same keel.
● The equipment and electrical devices installed on the partition wall are fixed on the keel.
Wall panels must not be stressed.
● When doors and windows need to be installed on the partition wall, the door frame and window frame should be fixed on the keel, and the gaps should be sealed according to the design requirements.
Aluminum windows and doors and partitions
● The specifications and models of aluminum alloy door frames, window frames, and partition walls should meet the design requirements, and the installation should be firm and smooth, and the gaps should be sealed with non-corrosive materials.
When the design is not clearly specified, the distance between the fixed points of the partition wall along the wall column should not be greater than 800mm.
● The door leaf and window leaf should be flat, with tight joints, firm installation, free opening and closing, and flexible pushing and pulling.
● Protective measures should be taken for the decorative surfaces of aluminum alloy doors, windows and partition walls during construction.
● The notch for installing glass should be clean, and the lower notch should be padded with soft materials.
According to the design requirements, the elastic sealing material should be filled between the glass and the buckle, which should be firm and tight.
access floor
● Raised floors for computer rooms should meet the national standard GB6650-86 "Technical Conditions for Raised Floors for Computer Rooms".
● The ideal raised floor height is between 18-24 inches (46-61cm).
● The laying of the access floor should be carried out after all kinds of decoration construction and fixed facilities installation in the machine room are completed and the ground is cleaned.
● The ground of the building should meet the design requirements, and should be clean and dry. When the raised floor space is used as a static pressure box, the walls and the ground should be dust-proofed to prevent peeling and cracking.
● The floor cut on site should be smooth and free of burrs, and should be treated according to the technical requirements of the original product.
● Before laying the raised floor, the supporting parts should be adjusted to the design height according to the elevation and floor layout strictly, so that it is flat and firm.
● Adjust the level at any time during the laying of the access floor.
When encountering obstacles or irregular ground, it should be inlaid according to the actual size and additional supporting parts should be added.
● Take protective measures for the floor surface when moving and installing equipment on the raised floor.
After the laying is completed, do a good job of anti-static grounding.
MDF Distribution Frame | Telecommunications Room
|
Aluminum alloy MDF distribution frame
|
||||
|
The main frame is made of extruded aluminum alloy
|
||||
|
Specification
|
Number of gates (P)
|
width (cm)
|
deep(cm)
|
height (cm)
|
|
Single side x1 row
|
600P
|
20cm
|
32cm
|
200cm
|
|
Single side x2 row
|
1200P
|
40cm
|
32cm
|
200cm
|
|
Single side x3 row
|
1800P
|
60cm
|
32cm
|
200cm
|
|
Double side x1 row
|
1200P
|
20cm
|
32cm
|
200cm
|
|
Double side x2 row
|
2400P
|
40cm
|
32cm
|
200cm
|
|
Double side x3 row
|
3600P
|
60cm
|
32cm
|
200cm
|
◎ Comply with the standard specifications of the telecom bureau
◎ Capacity: 600 P (single side), 1200 P (both sides)
◎ Each row (V) can accommodate 600 pairs of wires on one side
◎ Each row (V) can accommodate 1200 pairs of wires
◎ Dimensions (each row) 200 X (depth) 320 X height 2000mm
◎ The number of rows can be expanded according to the needs of the site, and the whole line ring is attached
OLDF Optical Terminal Distribution Frame | Telecommunications Room
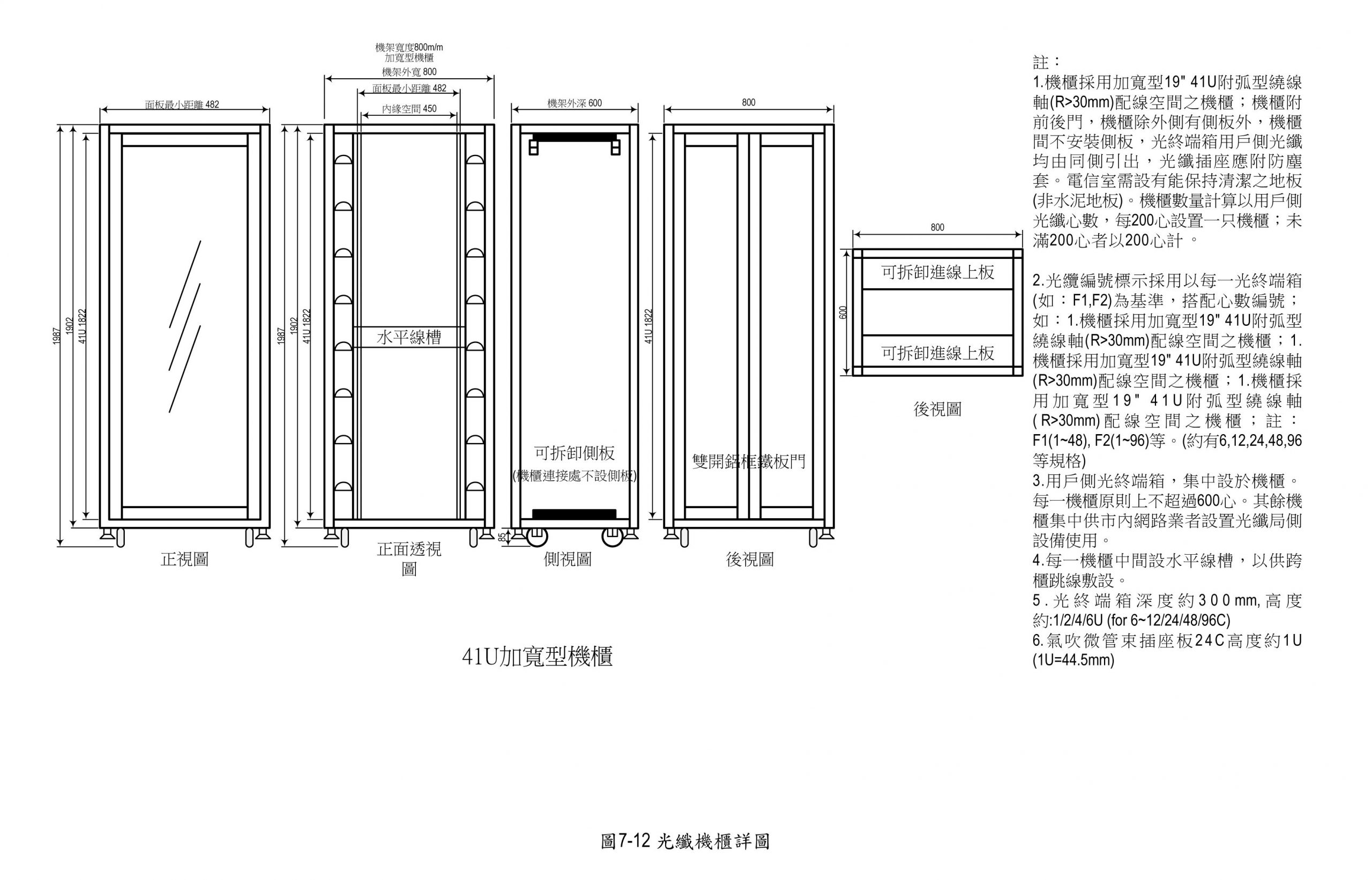
standard specification
If you need a written word file, please read it in the letter
meet design standards
