FGT think your best choice in the future
System Integration Designers in FGT
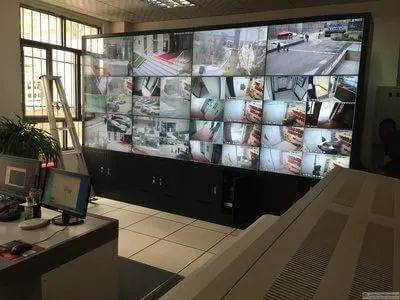
- 2023-02-23
- 5:54 pm
Smart Building Light Current Engineering | System Introduction and Design Instructions
This paper introduces the smart system design of weak current engineering in smart buildings.
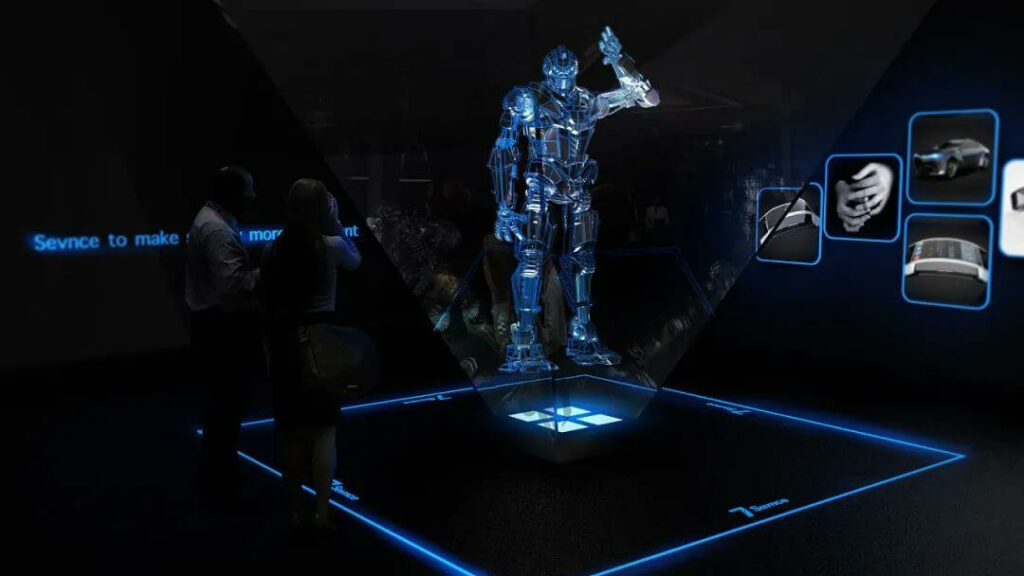
Design Scope: 1.1
The weak current design includes the following systems
1. Video security monitoring system (required)
2. Intrusion alarm system (required)
3. Access control system (required)
4. Video intercom system (required)
5. Electronic inspection system (required)
6. Entry and exit management system (required)
7. Five-party call intercom system (required)
8. Perimeter fence security system (required)
9. Computer room engineering system (required)
10. UPS power distribution system (required)
11. Fiber to the home (required)
12. Community Information Announcement Release System (Optional)
2. Design description:
1. Video security monitoring system (CCTV system)
1. Video security monitoring system (CCTV system)
layout design principles
indoor:indoorsEntrance lobby, elevator hall, basementInfrared day and night color cameras (installed on the wall) are installed at the entrances and exits of households, and elevators are installed in the elevator room.Dome Camera (Ceiling Mount).
outdoor:Set up infrared day and night color cameras (pole installation) in outdoor activity areas, roads, etc., and set up face recognition (snapshot) cameras (pole installation) at each outdoor entrance and exit of the collective residence.
The whole system adopts network-level video recorder (NVR system), video integrated management NVR host and high-resolution decoder for video recording and image switching management, and the video is retained for 30 days; the display screen in the property fire protection control room or telecommunication room consists of 12 sets of 46 The 46-inch LCD monitor adopts 16-picture fixed display or 9-picture carousel display, which can be set according to management needs.
Elevator room monitoring adopts network camera, which is transmitted through wireless physical network bridge.

2. Intrusion alarm system
indoor:The windows of the 1st, 2nd and top floor households are equipped with wall-mounted infrared contrast body sensors to prevent intrusion, emergency buttons are installed in the living rooms and master bedrooms of all households, and ceiling gas alarm detectors are installed in the kitchens of all households.
This intelligent system consists of a wall-mounted infrared human body sensor, a ceiling gas alarm detector, an emergency call button, a control host and various peripheral devices.
3. Access control system
indoor:Embedded access control card readers are used at the entrances and exits of the first floor and basement floors, and access control card readers are installed at the entrances and exits of the upper roof layer.
The system conducts hierarchical authority management for all cardholders, and determines the access rights of their products to each door according to the identity of the cardholders. The magnetic card door key can be a long-term non-contact magnetic card, or a short-term non-recycling magnetic card that generates a password in real time, or QRCODER access control monitoring.
4. Video intercom system
The system has the function of three-way communication between the entrance and exit of the hall, the monitoring center, and the residents; the two-way call function between the visitor and the residents in the building, the residents in the building and the monitoring center, and the visitor and the monitoring center.
The owner can enter the unit building through the face recognition door machine.
After the visitor passes the ID card authentication, there is a door at the gate to call the corresponding indoor intercom extension in the building. After the owner confirms and agrees, the property security opens the door to let the visitor enter the community. When the visitor arrives at the door of the unit resident, he calls the owner to open the door and enter through the small door of the unit. unit occupants.
The control center is equipped with 2 main management hosts for administrators to manage the entrances and exits of residents: one visual door host is set at the entrance and exit of the hall and the entrance and exit of the basement. The door machine has a built-in card reader.
A visual indoor intercom extension is installed on the side of the entrance door of the household. The indoor extension has the functions of image display, voice call, remote unlocking and calling the property management center.
5. Electronic patrol system
Each main passage in the building is equipped with electronic wireless inspection equipment or QRCODER inspection system using ECC200 system. The central manager of the security system can set the inspection time and patrol route of the guards. The inspection central management equipment responds to the abnormal situation and can start the corresponding camera to record. The number of inspection rods and inspection buttons needs to be determined after the demand quantity required by business management and property preservation, and then can be purchased and implemented according to the actual demand quantity.
6. Entry and exit management system
Enter the underground parking garage | The entrance and exit are equipped with a one-in-one-out or one-in license plate recognition fence machine.
Suggestion: Set up toll booths next to the fence machines with exits, or designate driving routes, visitors take the dedicated exits, and set up toll booths at the exits.
7. Elevator five-party call network call system
This system mainly lays the elevator five-way communication network line from the elevator machine room to the fire security control room to realize the elevator network intercom pipeline foundation.
The weak current contractor is responsible for the configuration of the networking pipeline, and the elevator manufacturer is responsible for the intercom equipment.
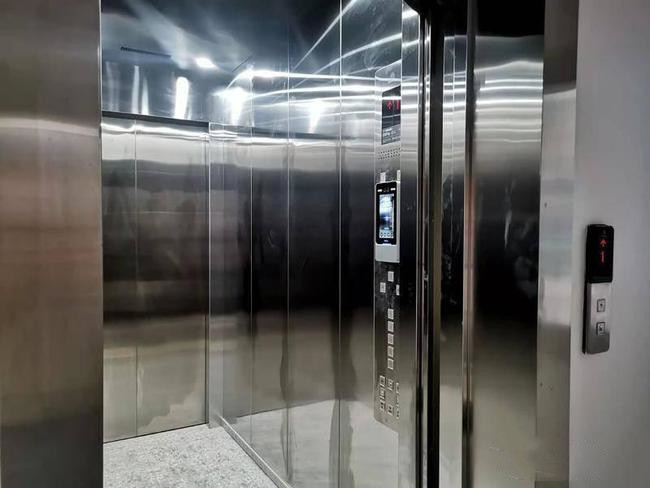
8. Integrated wiring system
Business communication lines are introduced from the ground floor. There is a telecommunications operator's computer room at the introduction point, where various optoelectronic switching equipment, remote modules and broadband communication equipment can be placed. A communication junction box is set in the weak current well on each floor of the unit building. Using the fiber-to-the-home communication method, each household is equipped with a user information wiring box indoors, and the weak current pipeline systems such as telephone, data, and safety precautions are routed from the information wiring box to each terminal, which can be used for computer data communication network and The telephone network is selected to realize the jumper connection between the computer data communication network and the telephone network line.
9. Cable TV system
Set up a TV socket in the living room, master bedroom and second bedroom of each household.
In this project, building equipment boxes are set in the power distribution rooms on the first floor of each unit, and branch boxes are set in the power distribution rooms on each floor.
The vertical trunk bridge is reserved for the operator, and the equipment and construction are the responsibility of the operator.
10. Information display system
Set up a 2m*3m LED information release screen at the main entrance and exit of the community. The system takes AC220V power nearby. The large-screen control computer is set up in the consumer control center of the property building.
The system mainly broadcasts property information, weather forecast, and various activity information.
Suggestion: Install a wall-mounted 21-inch display screen in the elevator hall on the first floor of each unit.
11. Perimeter fence system
Set up a 4-wire pulsed electronic fence on the fence of the community. Motor vehicle entrances and exits, pedestrian entrances and exits and fire exits have no physical walls but need to prevent intrusion, so active infrared radiation is used to supplement them.
12. Computer room engineering
The computer room is designed according to the standard of B-class computer room. The construction scope includes equipment room decoration, power supply and distribution system, lightning protection and grounding works.
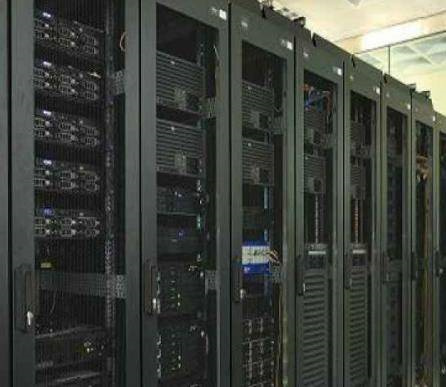
13. UPS power distribution system
In order to ensure the power supply reliability of the intelligent system equipment, an online UPS centralized power supply system is configured to ensure the operation of each subsystem. The backup time should not be less than 1 hour.
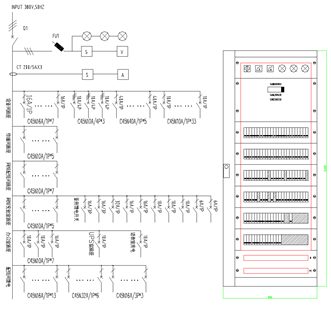
- Weak Current Engineering English/Weak Current Engineering Work Content/Weak Current Engineering Certificate/Weak Current Engineering Company/Weak Current Engineering Taipei/What is Weak Current System/Weak Current Engineering Manufacturer/Weak Current Engineer ptt