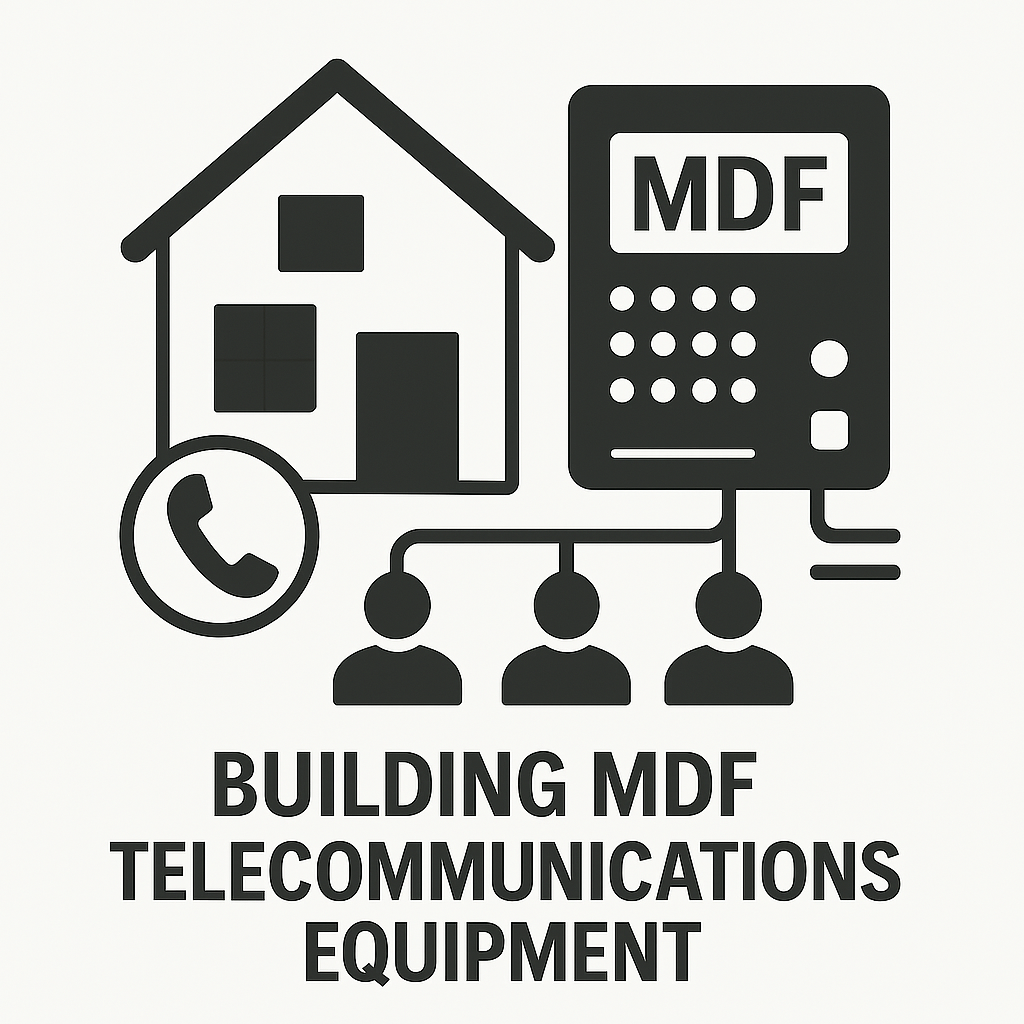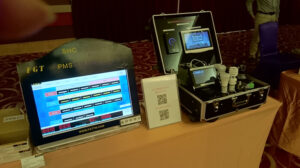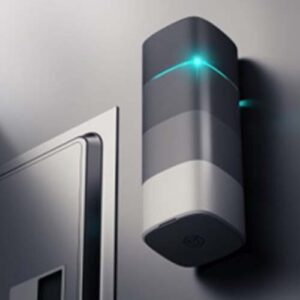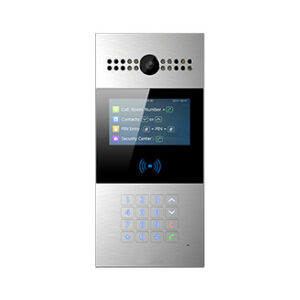FGT think your best choice in the future
System Integration Designers in FGT
Buildings | Telecommunications Systems Design
Building | Telecommunications System Design: Telecommunications system design for buildings is a specialized project that integrates communication technology, spatial planning, and regulatory compliance, and is particularly crucial for residential complexes and building permit approvals. The following is a summary of the design brief and technical architecture. The FGT First General Technology ECC Smart Building Design Team assisted with NCC review and filing, collaborating with architectural firms and electrical engineering firms for the joint design.
Buildings | Telecommunications Systems Design
Function Introduction | Telecommunications System
📡 Designing a building's telecommunications system is a specialized project that integrates communication technology, spatial planning, and regulatory compliance. It's particularly essential in residential complexes and smart buildings. Below is a summary of the design concepts and technical architecture:
Through precise telecommunication system design, the communication quality and speed inside buildings can be effectively improved.
Telecommunication system design plays an increasingly important role in modern buildings, especially in high-rise buildings and commercial facilities.
Optimizing telecommunications system design not only impacts the daily lives of occupants but also has a significant impact on the overall performance of the building.
Some key points in designing building telecommunication systems
🧩 Core architecture for building telecommunication system design
| Modules | illustrate |
|---|---|
| Introduction of facilities | Includes access points for external signals such as fiber optic, telephone, and cable TV |
| Telecommunications room configuration | MDF/OLDF main distribution frame, optical terminal equipment, UPS power supply, etc. |
| Main wiring system | Vertical trunk wiring, connecting each floor with the telecommunications room |
| In-home wiring system | Extensions, sockets, and network points are configured to support voice and data communications |
| Telecommunications security grounding | Lightning protection and grounding design to ensure equipment stability and personnel safety |
| Space setting and division of responsibilities | Clearly define the maintenance responsibilities and construction scope of telecommunications equipment |
Planning floor plan configuration and elevation map design
Demand Analysis:
According to the building plan provided by the architect
Understand the type, size, purpose of use of the building and the users' needs for telephone communications to determine the size and function of the system.
System Architecture:
Select an appropriate main distribution box, home distribution box (DD box) system, or outlet box, and plan the wiring plan.
Space Configuration:
Determine the location and size of telephone rooms, telecommunications rooms, cable ducts, and other spaces.
Equipment selection:
Select standard MDF distribution frames, OLDF cabinets, telephone 10C terminal boards, cables and other equipment to ensure the stability and reliability of the system.
Construction piping and wiring design and equipment installation design
Excavation pipe design:HH, PB and other types of guide tube design
Drain tank configuration design:The telecommunications room is located in the basement, and the pipe is led to the flood detention pond.
Grounding system co-design:Participate in the design of system grounding with motor technicians
📐 Design reference specifications and resources
- NCC Technical Specifications for the Installation of Telecommunications Equipment Inside and Outside Buildings (110.02.22): Covers design details such as MDF distribution frame, telecommunication room, grounding, OLDF optical fiber, etc.
- Smart Building Design Technical Reference Specifications (Construction and Planning Administration, Ministry of the Interior): Design standards that integrate telecommunications, low-voltage electricity, IoT, and system management.
- Telecommunications Equipment Cable and Device Specifications (PDF): List various wiring equipment and construction drawings in detail.
Preparation of relevant submission materials
Registration and review fees
1) Chunghwa Telecom Review
2) NCC National Communications
3) Cable TV censorship
4) Pay the audit fee on your behalf
《Accountability of expenses》

Completion preparation materials
1) NCC review copy
2) Grade B technician visa and entry
3) A copy of the Telecommunications Union member's license
4) Entry and visa for electrical technicians
5) Optical fiber measurement and certification
6) Network test report and original files and certificates
7) Grounding and insulation testing
8) Documents
Relevant regulations and standards:
-
- Building Regulations:
The design of a building's telephone system needs to comply with local building regulations and fire safety regulations. - Telecommunications Regulations:
The design of building telephone systems needs to comply with telecommunications regulations and related standards to ensure system compliance. - Pro Tips:
It is recommended to seek assistance from a professional FGT engineering company or ECC consulting company to plan, design and construct the telephone system to ensure the quality and reliability of the system.
During the design and construction process, the particularities of the building should be fully considered, such as sound insulation, anti-interference and other factors.
Choose a supplier with good after-sales service so that you can get timely support and maintenance when problems occur in the system.
In short, the design of a building telephone system is a complex process involving many factors and requires professional knowledge and experience. Through reasonable planning, design and construction, it can be ensured that the telephone communication system in the building can meet the needs of users and provide reliable and stable services.
- Building Regulations:
Therefore, a good telecommunications system design can not only improve user satisfaction, but also effectively improve the overall building operation efficiency.
Telecommunications system design related technologies
building telecommunications cabling|function in building systems design|form and function in building|does building systems design
telecommunications rooms|ufc information
FGT First General Technology ECC Smart Building Design Team assists NCC in reviewing and filing, and professionally cooperates with architectural firms and electrical firms to jointly design
FGT Telecom Design Works
Statistics over the years
Collective housing: 419,000 m2
Tower house: 223,000 m2
Commercial and office building: 362,000 m2
Factory: 1.438 million m2





