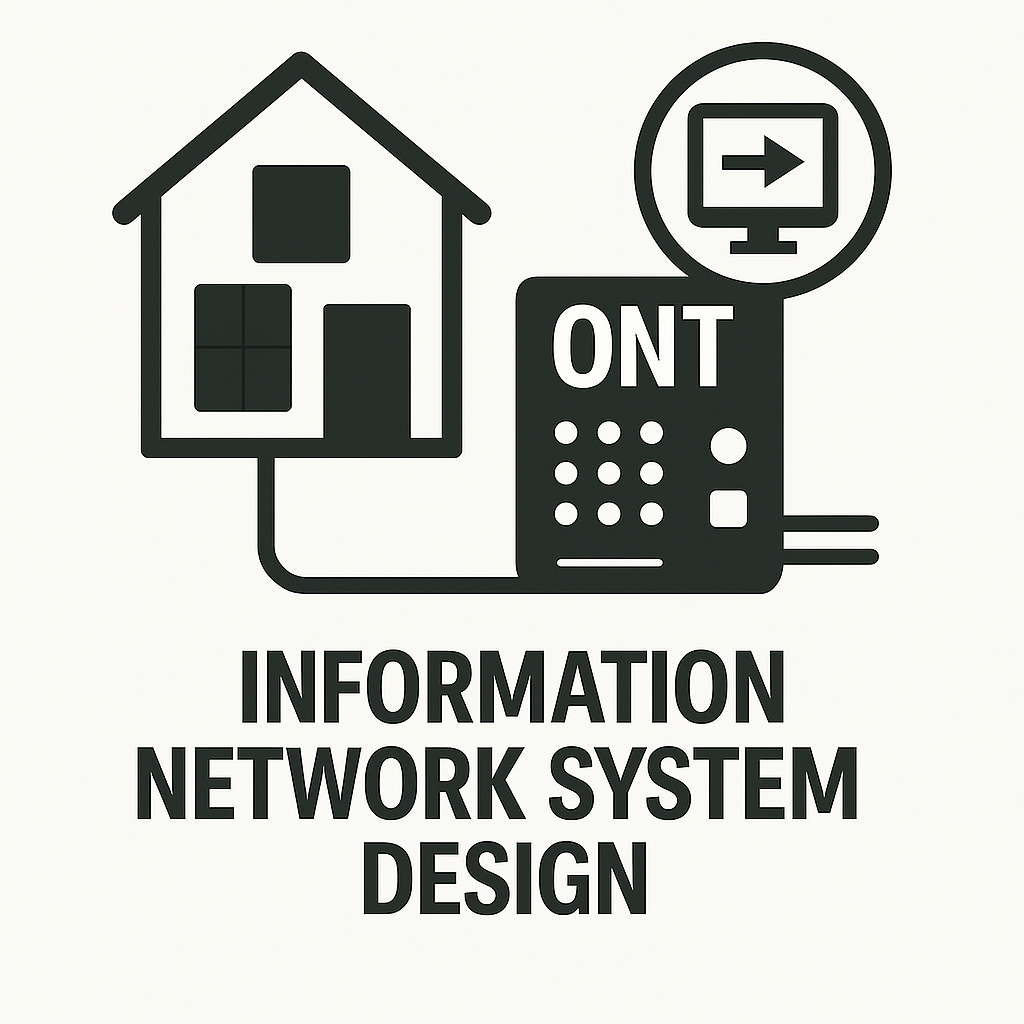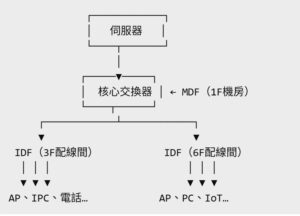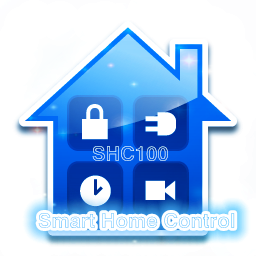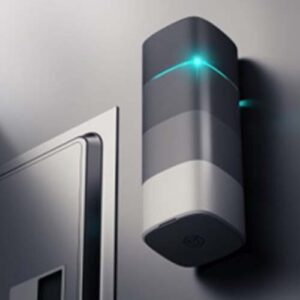FGT think your best choice in the future
System Integration Designers in FGT
Buildings | Network system design
Building | Network system design:Building network system designThe core purpose is to create a stable, secure and highly scalable data communication infrastructure. General key points and suggestions for this type of design: FGT First General Technology ECC Smart Building Design Team, assisting NCC in review and filing, professionally cooperating with architectural firms and electrical firms for joint design
Buildings | Network system design
Function Introduction|Network System
📡Building network system designThe core purpose is to create a stable, secure, and highly scalable data communication infrastructure. The following are the general key points and suggestions for this type of design:
Some key points in building network system design
When we talk aboutKey points of building information network system designWhen designing a building, the main thing is to plan a "secure, stable, scalable and easy-to-maintain" network architecture to support all information and communication needs in the entire building. The following are some of the things you should pay special attention to when designing.Key Points:
✅ Key points of building information network system design
1️⃣ Structured Cabling System
-
Comply with international standards such as TIA-568 / ISO/IEC 11801.
-
It adopts the **Backbone (Backbone) + horizontal wiring (Horizontal)** architecture.
-
Use Cat.6A or higher network cables, and optical fiber is recommended for important sections.
-
designWire duct paths, bridges, wiring boxes, considering later maintenance and expansion.
2️⃣ Planning of computer room and wiring room
-
set upMDF (main distribution room) and IDF (floor distribution room).
-
Pay attention to the air conditioning, UPS power supply, floor load-bearing, dust-proof and anti-static design.
-
The location of the equipment room should be central and convenient for pipeline layout to avoid being too far away and causing signal attenuation.
3️⃣ Network equipment selection and architecture
-
Select switches, firewalls, routers and other devices according to usage requirements.
-
useCore switch + edge switchArchitecture.
-
designNetwork traffic distribution (VLAN), such as separate management of employees, guests, IoT, and monitoring.
-
Need to considerPoE Requirements, supply power to IP phones, monitors, wireless APs, etc.
4️⃣ Wireless network (Wi-Fi) design
-
Plan the number and location of Access Points (APs) based on the site area and shielding conditions.
-
Use hotspot simulation tools such as Ekahau to estimate signal coverage.
-
designMultiple SSID and VLAN binding, such as employee network, guest network, and IoT device network.
-
supportRoaming and centralized management functions (such as Controller).
5️⃣ Security design
-
Firewall, intrusion detection/prevention system (IDS/IPS), MAC binding.
-
VLAN isolation, ACL access control.
-
For important equipmentDual power supply/dual network path redundancy design.
6️⃣ Scalability and maintenance management
-
At least 30% of space should be reserved for cabinets and wiring to facilitate future expansion.
-
useSNMP MonitoringWith the centralized management platform, network management operations are simplified.
-
Clearly mark the pipeline directions and joints (Labeling) and formulate a wiring SOP.
🏢 Applicable to the following building types:
-
Smart Commercial Building
-
Collective housing (fiber-to-the-home, weak current integration)
-
Medical buildings (EMR, PACS system high bandwidth requirements)
-
Campuses, government agencies, industrial parks
🧩 Core architecture for building telecommunication system design
| Modules | illustrate |
|---|---|
| Introduction of facilities | Includes access points for external signals such as fiber optic, telephone, and cable TV |
| Telecommunications room configuration | MDF/OLDF main distribution frame, optical terminal equipment, UPS power supply, etc. |
| Main wiring system | Vertical trunk wiring, connecting each floor with the telecommunications room |
| In-home wiring system | Extensions, sockets, and network points are configured to support voice and data communications |
| Telecommunications security grounding | Lightning protection and grounding design to ensure equipment stability and personnel safety |
| Space setting and division of responsibilities | Clearly define the maintenance responsibilities and construction scope of telecommunications equipment |
Planning floor plan configuration and elevation map design
Demand Analysis:
According to the building plan provided by the architect
Understand the type, size, purpose of use of the building and the users' needs for telephone communications to determine the size and function of the system.
System Architecture:
Select the appropriate fiber storage box, OLDF cabinet (41U/15U) system, or fiber jumper, and plan the line wiring plan.
Space Configuration:
Determine the location and size of telephone rooms, telecommunications rooms, cable ducts, and other spaces.
Equipment selection:
Select standard MDF distribution frames, OLDF cabinets, telephone 10C terminal boards, cables and other equipment to ensure the stability and reliability of the system.
Construction piping and wiring design and equipment installation design
Things to note during construction
During the construction phase of network cabling, attention to detail is essential to ensure the final effect. First, construction personnel should ensure that the placement and fixing of the network meet the design specifications to avoid damaging the network cabling and thus affecting the quality of signal transmission. In addition, environmental factors such as temperature and humidity should also be considered to avoid construction under extreme conditions to prevent physical damage to network materials. During the construction process, appropriate tools and equipment should be used to ensure that the network is terminated and connected correctly, and necessary tests should be performed to confirm the validity of each connection. Finally, complete documentation and quality inspection steps can ensure that every link of the construction complies with regulations and industry standards, thereby providing an efficient and stable network system.
Excavation pipe design:HH, PB and other types of guide tube design
Drain tank configuration design:The telecommunications room is located in the basement, and the pipe is led to the flood detention pond.
Grounding system co-design:Participate in the design of system grounding with motor technicians
Equipment selection for network system
🖥️ Recommended equipment brands (based on Taiwan market)
-
Switch:Cisco, HPE Aruba, Ruijie, TP-Link (small and medium cases)
-
Wireless AP: Ubiquiti UniFi, Cisco Meraki, Aruba
-
Network Cabling: AMP, Commscope, Leviton, 3M
-
Computer room power distribution and UPS:Eaton、APC、Delta
📡 Common application scenarios and technologies
| Scenario | Network Technology |
|---|---|
| smart building | IoT sensor, BACnet/IP, Modbus TCP integration |
| Commercial space | VLAN segmentation for employees, guests, and VoIP systems |
| Medical buildings | Distributed Wi-Fi, redundant backbone, isolated ward network area |
| School/Campus | Multi-point AP roaming, web authentication, and prevention of P2P sharing |
📐 Design reference specifications and resources
[1] – https://ncclaw.ncc.gov.tw/Download.ashx?pfid=0000289025
[2] – https://www.ncc.gov.tw/chinese/files/21051/538_45731_210519_1.pdf
Preparation of relevant submission materials
Registration and review fees
1) Chunghwa Telecom Review
2) NCC National Communications
3) Cable TV censorship
4) Pay the audit fee on your behalf
《Accountability of expenses》

Completion preparation materials
1) NCC review copy
2) Grade B technician visa and entry
3) A copy of the Telecommunications Union member's license
4) Entry and visa for electrical technicians
5) Optical fiber measurement and certification
6) Network test report and original files and certificates
7) Grounding and insulation testing
8) Documents
Relevant regulations and standards:
-
- Building Regulations:
The design of a building's telephone system needs to comply with local building regulations and fire safety regulations. - Telecommunications Regulations:
The design of building telephone systems needs to comply with telecommunications regulations and related standards to ensure system compliance. - Pro Tips:
It is recommended to seek assistance from a professional FGT engineering company or ECC consulting company to plan, design and construct the telephone system to ensure the quality and reliability of the system.
During the design and construction process, the particularities of the building should be fully considered, such as sound insulation, anti-interference and other factors.
Choose a supplier with good after-sales service so that you can get timely support and maintenance when problems occur in the system.
In short, the design of a building telephone system is a complex process involving many factors and requires professional knowledge and experience. Through reasonable planning, design and construction, it can be ensured that the telephone communication system in the building can meet the needs of users and provide reliable and stable services.
- Building Regulations:
Therefore, a good telecommunications system design can not only improve user satisfaction, but also effectively improve the overall building operation efficiency.
Telecommunications system design related technologies
building telecommunications cabling|function in building systems design|form and function in building|does building systems design
telecommunications rooms|ufc information|
FGT First General Technology ECC Smart Building Design Team assists NCC in reviewing and filing, and professionally cooperates with architectural firms and electrical firms to jointly design
FGT Telecom Design Works
Statistics over the years
Collective housing: 419,000 m2
Tower house: 223,000 m2
Commercial and office building: 362,000 m2
Factory: 1.438 million m2






